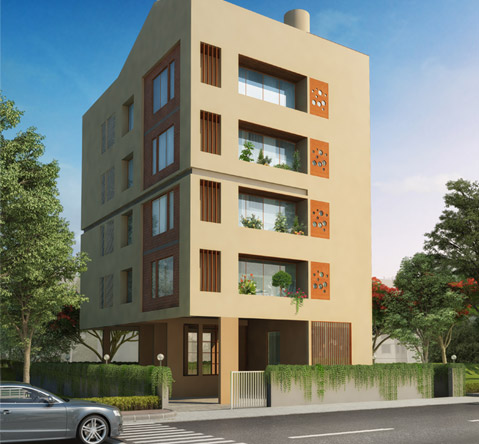Uma Vishwa Karve Nagar
Joint Development with





We'll get back to you at the earliest.
Your privilege to own a whole floor residence with unmatched features in a 4 storey complex. Appropriate the evolved lifestyle with the finest amenities and features. Welcome to the most coveted lifestyle of the Karve Nagar.
Access Control at lobby level
Spacious lobby area
Automatic passenger elevator
Backup power generator for all elevators and for common lighting
Well illuminated common area paving blocks
Covered parking area with checkered tiles flooring
RCC structure with parking plus 4 floors.
6" / 4" brickwork / aerated cement block for internal and external walls.
Double coat sand face plaster finish external plaster.
Rough coat plaster with pop finish for internal plaster.
Kotta / Jaisalmer Flooring.
Non skid flooring for toilets.
Vitrified tiles up to ceiling Dado Tiles.
Kotta / Jaisalmer mirror polish (flush with wall).
Staircase tread & riser - Kotta / Jaisalmer.
Staircase railing - wooden 2" diameter pipe at top.
Balcony railing - Toughen glass railing with M.S. angle frame.
All doors in flush doors (tower /anchor) with both side laminate.
MS Steel safety doors to all external doors.
For toilets, all doors in flush doors (tower /anchor) with both side laminate.
U PVC sliding windows.
Non-transparent toilet windows, with fixed glass & provision of exhaust fan.
Toilet doorframes will be in granite.
For toilet, water proofing with b b coba (10 years guarantee) arrangement for shower cubical to be made.
Concealed plumbing with jaquar fittings taps with Solo series, mixer.
Kitchen Counter sunk basin with granite platform and commode with flush valve.
Concealed electrical wiring series with provision for lights & telephone.
Parking, Terrace, common area lighting to be done as per the norms.
AC point - Switches Legrand ,three phase meter, common parking area with light fitting.
Generator Backup to be provided as per min points per unit.
Kitchen Otta - 2'6" wide main otta finished in granite as per selection with double bowl stainless steel sink (Nirali brand make).
Exterior walls - Texture finish coat as specified with apex paint.
Interior walls – Luster paint to all walls and plastic paint to ceiling.
For toilets, the ceiling to be finished in plastic paint.
Plastic paint for staircase block.
Water proofing with b b coba finish in antiskid tiles as per selection for terrace with 10 years guarantee.
Underground water tank - RCC make of 7500 ltrs. capacity.
Overhead water tank – RCC make of 5000 ltrs. capacity located above the staircase block split for bore well/ municipal water storage.
Solar panel systems - solar connection to toilet blocks 250 ltrs x 2 panels to be installed at terrace level with electrical back up provision for electricity & plumbing to be made.
9" brick work for compound wall with plaster from all sides as per landscape consultants drawing.
Paving of machine cut Shahabad / Tandur Cobbled stone (4"x4") as per landscape architect drawing.
Provision for rain water harvesting to be made.
Hydronuematic system for lower tank.
Anti-termite treatment to the complete structure.
Provision of letter box & name plate at parking level.
Provision of vermiculture pit at parking level.
Provision of bore well point at parking level as per ground water survey.
For security system, provision of CC TV to be made at entrance door.
Elevator of reputed make with capacity to hold 5 people.
Battery backup provision for lift to be done.



